Smart Layouts for Small Bathroom Showers
Designing a small bathroom shower involves maximizing space while maintaining functionality and style. With careful planning, it is possible to create a shower area that feels open and comfortable despite limited square footage. The choice of layout, fixtures, and materials plays a crucial role in achieving an efficient design that suits the needs of the space.
Corner showers are ideal for small bathrooms as they utilize an often underused space. They can be designed as quadrant or neo-angle showers, providing ample room for movement while conserving space.
Walk-in showers with frameless glass create an illusion of space and provide easy access. They are popular in small bathrooms due to their minimalist appearance and ability to make the room feel larger.

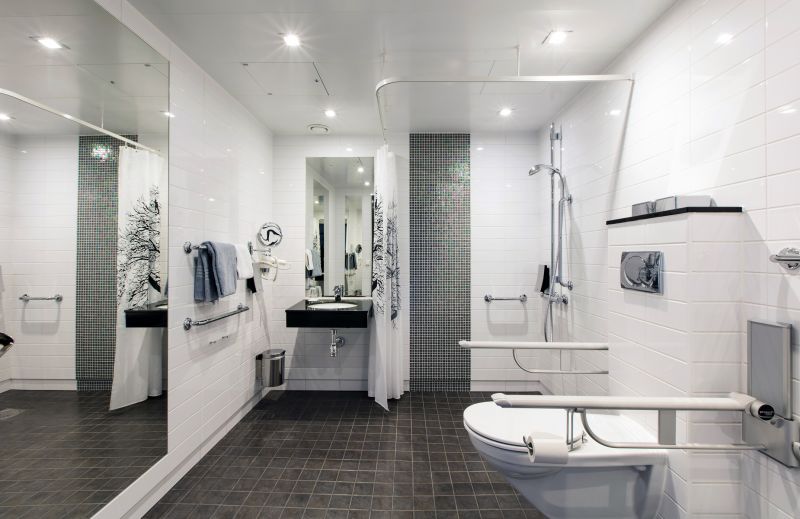
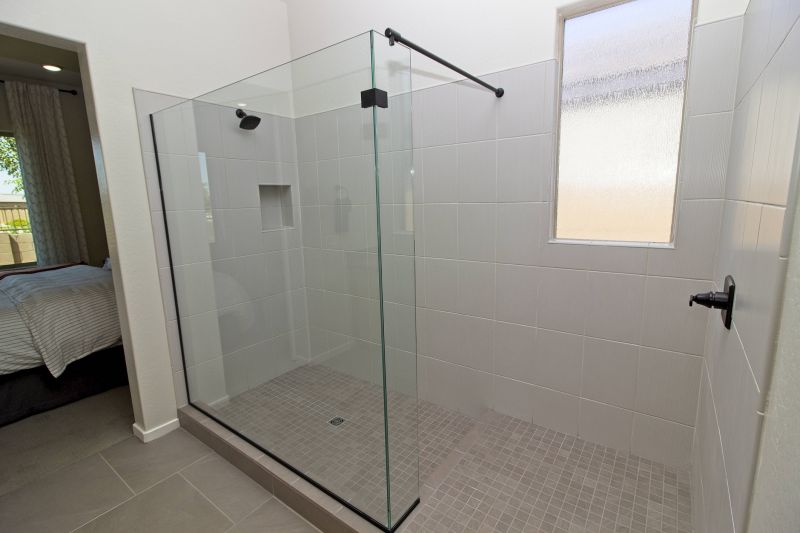

| Shower Layout Type | Advantages |
|---|---|
| Corner Shower | Maximizes corner space, ideal for small bathrooms, versatile designs available. |
| Walk-In Shower | Creates a spacious feel, easy to access, modern aesthetic. |
| Tub-Shower Combo | Combines bathing and showering, saves space, suitable for multi-functional needs. |
| Shower with Curved Glass | Softens room edges, adds visual interest, optimizes space. |
| Recessed Shower | Built into wall cavity, saves space, seamless appearance. |
| Neo-Angle Shower | Fits into corner, offers more interior space, stylish design. |
| Sliding Door Shower | Prevents door swing space, ideal for tight areas. |
| Open-Concept Shower | Minimal barriers, enhances openness, easy maintenance. |
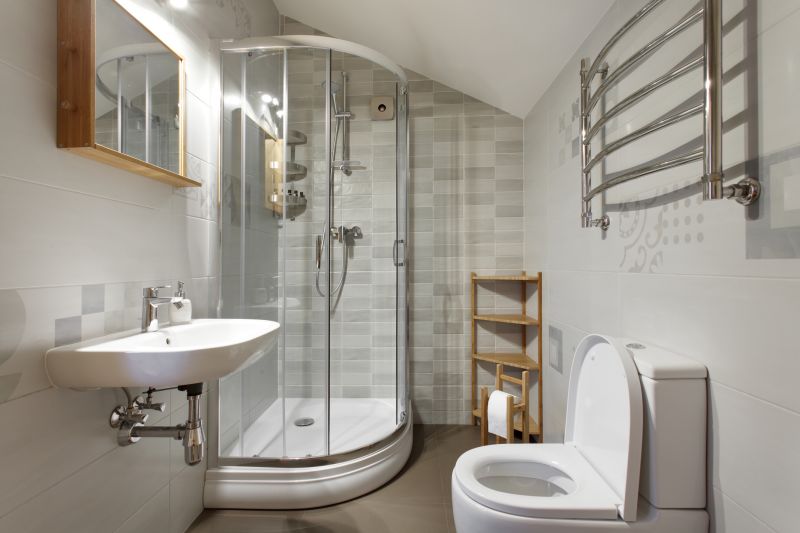
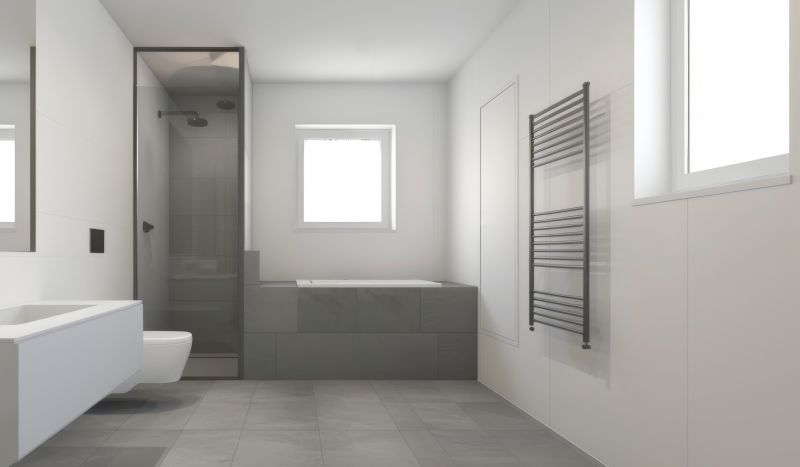
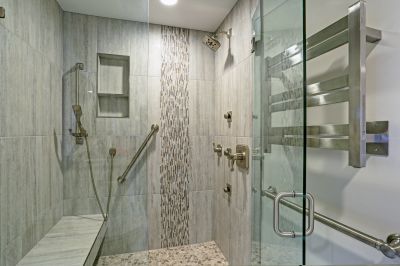
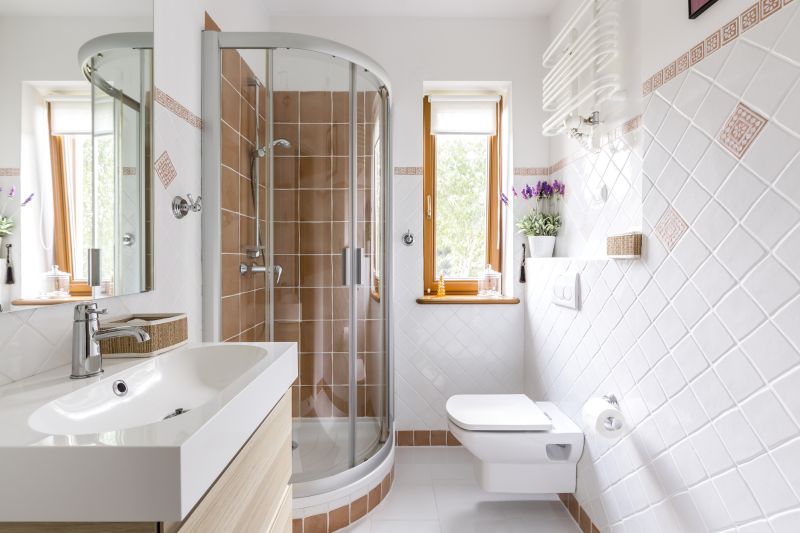
The choice of tiles and fixtures can dramatically influence the perception of space within a small bathroom shower. Light-colored tiles and large-format materials reduce visual clutter, making the area appear larger. Incorporating a built-in bench or corner shelf enhances functionality while maintaining a clean look. Thoughtful lighting and transparency of glass enclosures also contribute to an airy, open environment.


